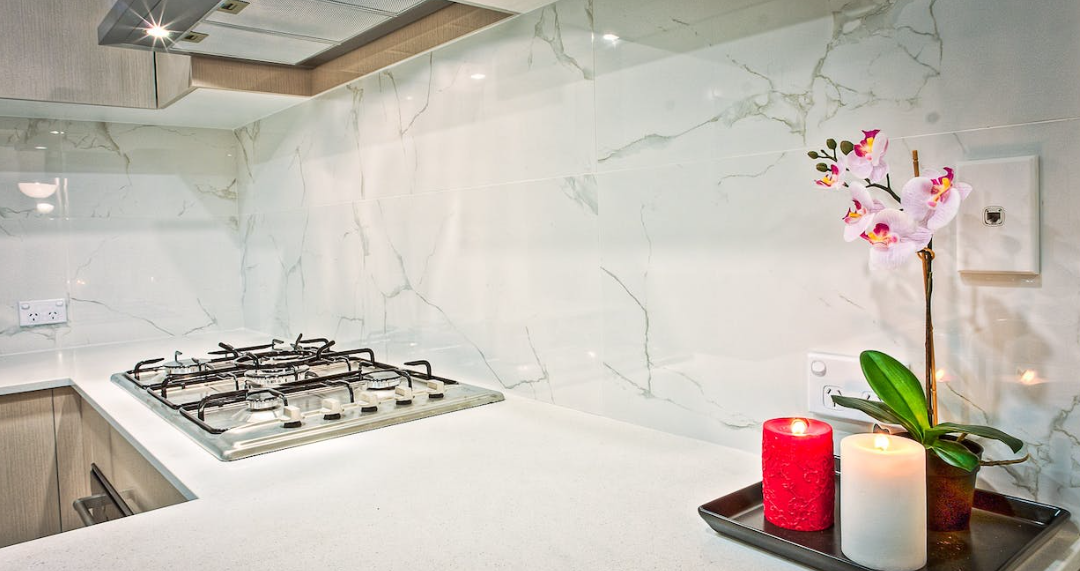Kitchen remodelling projects are exciting opportunities to breathe new life into the domestic space. Rather than be overwhelmed by the challenge, this is a chance to effectively plan the venture from top to bottom. Here are 7 tips that any resident can use when this task is ahead of them.
1) Work Around Non-Negotiables First
The first way that homeowners can effectively plan kitchen remodelling projects is to establish what their non-negotiables are from the outset. It might be a desire to have an open kitchen. It could include brand new accessories and appliances. It might be a requirement to have seating options alongside the benchtop. Perhaps there is a material, a colour scheme or a combination of cupboard space and utility positioning that has to be integrated. Define what is non-negotiable and what has to be in place first for the remodel to be considered a genuine success.
2) Prioritise Accessibility
From the cutlery drawer to the cups and mugs cabinet above the shelf, the pots and pans below the heating implements to suitable fridge access and room on the benchtop for meal preparation and plating the food, kitchen remodelling projects have to prioritise accessibility. If areas are feeling tight and confined with too much clutter shoved into a domain, it is often a result of poor planning as much as space limitation. Think about common movements in this area and what will deliver freedom of movement and easy utility access.
3) Identify Reusable Features & Products
The choice to renovate and reinvigorate the kitchen space might lead households to be fearful about costs spiralling out of control. While this anxiety is understandable, those who are adding new dimensions to an existing space should not feel obligated to throw everything out and start from scratch. If there is still longevity with drawers, cabinets, benchtops, appliances and stoves, then perhaps a clean and new coat of paint could be the right recipe. Reflect on these assets and see if they could be integrated into the remodelled environment.
4) Research Kitchen Profile Categories
To seek inspiration and planning concepts with kitchen remodelling projects, it is beneficial to look at the various profile categories that are on display. While there are no hard and fast rules around materials and product integration in these settings, they are great frameworks to build upon. This will range from modern and minimalist kitchens to rustic, Tuscan, coastal, contemporary, tranquil and industrial formats respectively. By opting for one of these categories, it will help to inform decisions around products, colour schemes and general styles.
5) Focus on Area Lighting
Kitchen remodelling projects can have all of the bells and whistles that homeowners look for, but if the space is dimly lit, it can leave participants struggling to see what they are doing or where they are going – a perfect recipe for an accident or two to occur. Connect with electricians and even builders to see if there is scope to include quality lighting fixtures and/or open light planning for natural light infiltration.
6) Mixing & Matching Features
Kitchen remodelling projects will really be a waste of time and energy if the components are all standardised, generic and one-dimensional. From traditional hardwood cabinets to glass doors and marble top counters, it is beneficial to have a contrast between aesthetics and textures to offer a point of difference. This will allow participants to get creative with their style and ensure that they can continue with a format plan that is true to their kitchen profile while remaining flexible and dynamic.
7) Set Firm Budgets & Timelines
Kitchen remodelling projects are all about money and time. Requesting quotes and reading price lists gives transparency for families that are managing their bottom line. Communication with specialists allows them to schedule work as it may take a number of days to integrate all of the new features before the aesthetics are considered.









